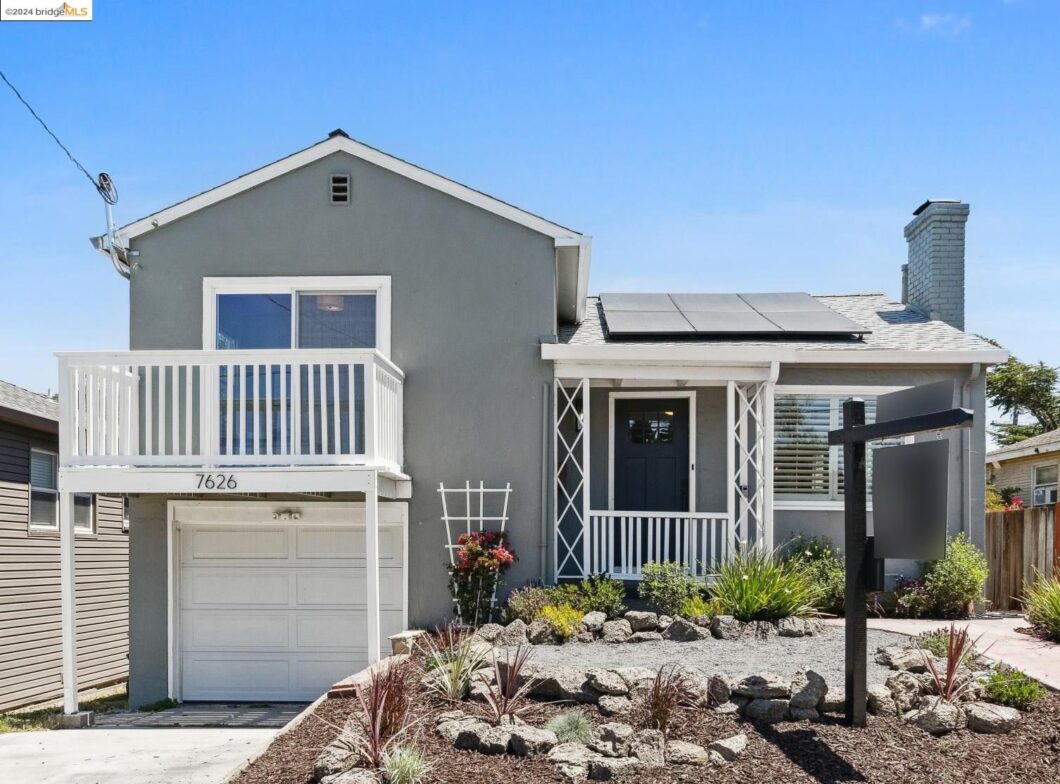
Listed by: Andrea Gordon from Compass 510-421-6818
$100k PRICE IMPROVEMENT! Welcome to 7626 Sterling Dr, a timeless haven in Oakland! This traditional farmhouse boasts 3 bedrooms, 1.5 bathrooms, and 1193 square feet of living space on a spacious 5719 square foot lot. The main level features a remodeled kitchen, living room dining room combo, and the split level steps to upstairs where two large bedrooms bask in an abundance of natural light, creating a warm and inviting atmosphere. There’s a large deck off the dining area great for entertaining and another off one of the bedrooms. The living room takes center stage in this beautiful home, adorned with a cozy fireplace and offering the perfect space to unwind or enjoy the bay and city views off the front. Enjoy the convenience of forced air for year-round comfort as well as solar array! Outside, a large yard with a deck, patio, and flat play area invites you to enjoy the serene outdoor space. With a driveway and a one-car garage, parking is convenient and secure. Ample storage space ensures that everything has its place, keeping the home organized and tidy. Home is also equipped with a washer and dryer! This is your opportunity to own a traditional-style home that perfectly blends comfort and functionality. Don’t miss out on the chance to make 7626 Sterling Drive your own.

Data services provided by IDX Broker

| Price: | $799,000 |
| Address: | 7626 Sterling Dr |
| City: | Oakland |
| County: | Alameda |
| State: | California |
| Subdivision: | Eastmont Hills |
| MLS: | 41062858 |
| Square Feet: | 1,193 |
| Acres: | 0.131 |
| Lot Square Feet: | 0.131 acres |
| Bedrooms: | 3 |
| Bathrooms: | 1 |
| Half Bathrooms: | 1 |
| age: | 82 |
| vtURL: | https://my.matterport.com/show/?m=4H2yMq2jTvN&mls=1 |
| levels: | Two Story |
| stories: | 2 |
| fipsCode: | 06001 |
| garageYN: | yes |
| saleCoop: | LA & BA different company/franchise |
| saleRent: | For Sale |
| coolingYN: | no |
| feedTypes: | IDX |
| heatingYN: | yes |
| oldMlsNum: | 41062858 |
| directions: | Earl to Sterling |
| possession: | COE |
| supraBoxYN: | yes |
| disclosures: | Disclosure Package Avail |
| lotSizeArea: | 5719 |
| lotSizeAcres: | 0.13 |
| salePriceSqft: | 712 |
| geoSubdivision: | CA |
| cityTransferTax: | yes |
| originalListPrice: | 899000 |
| previousListPrice: | 899000 |
| propertyCondition: | Existing |
| powerProductionType: | Photovoltaics |
| roomKitchenFeatures: | Counter - Stone, Range/Oven Free Standing, Refrigerator |
| pointOfSaleOrdinance: | yes |
| purchaseContractDate: | 2024-10-18T00:00:00+00:00 |
| printedNeighborhoodRpt: | yes |
| specialListingConditions: | Standard |
| lr5OccpntReq24HrNoticeMh3OccpntReq24HrNoticeRe1OccpntReq24Hr: | No |